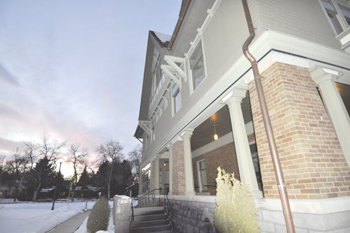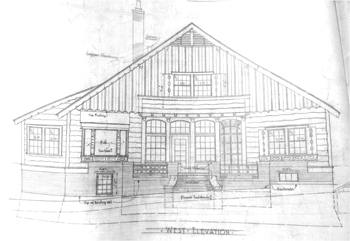The Second Story on South Willson
The Story residence at 811 South Willson Avenue stands out as one of Bozeman’s few true “mansions.” Designed by Link and Haire, with rookie architect and Bozeman native Fred Willson as the on-site project manager, the 1910 residence is the focal point of the Bon Ton Historic District. Few people realize that three decades later Thomas Byron and his wife Katherine collaborated with Willson on another residence at 624 South Willson. The home they created is a vast departure, in both scale and architectural style, from the mansion a block and a half down the street.
Declining fortunes forced TB and Kate to sell the Story Mansion in 1922 to Sigma Alpha Epsilon fraternity and move to his parent’s residence at the west end of the 400 block of West Main Street. The Nelson Story Mansion, built in 1887, shared the block with the Gallatin County High School on the opposite end. From this location TB managed his agricultural interests and continued as the President of the Story Auto Company.
In 1936 the school district partnered with Fred Willson, by then an accomplished architect with a long resume of projects in Bozeman and throughout the state, to utilize Depression-era Works Progress Administration funds to expand the high school. The Streamline Art Deco design called for a massive addition in the center of the block. Though the Nelson Story Mansion did not physically impede the construction of the addition, the Storys sold the property to the school district rather than share the block in such close proximity. The Nelson Story Mansion was dismantled by the lowest-bid contractor, whose payment came in the salvaged parts of the building.
Phone directory listings indicate TB and Kate moved from West Main Street to 807 South Tracy Avenue, in what is now Bozeman’s South Tracy Historic District. It’s possible that the home was a temporary rental, as Willson’s diary lists a 9am appointment with Mrs. Story on April 4, 1940 presumably to discuss design of a new residence. Willson met with the couple again the next day, and again on May 6.
The Storys chose a large vacant parcel on the 600 block of South Willson Avenue, where Alderson Street dead-ends into Willson. For reasons unknown, Alderson Street was not platted to cross South Willson; perhaps because of the property’s steep slope to the north and east. Sandwiched among homes built between 1890 and 1915, the five and a half undeveloped lots offered Willson and the Storys the opportunity to create a truly unique residence.
By October 8, 1940, Willson had the first drawing set completed, as his diary indicates “Mrs. TB Story to review and get out for bids as soon as possible.” Five days later Willson noted “9am-9pm Story revisions.”
The initial drawing set dated January 9, 1941 shows a front-gable structure which utilized the property’s slope to the north to give access to a two car oversize garage under the house, as well as a full basement with recreation room and two bedrooms and two bathrooms. The plans note the detail of a basement recreation room fireplace as “old fireplace furnished by owner;” likely a mantle salvaged from the Nelson Story Mansion.
The main floor offered a “cold room” entry vestibule, with staircase to the basement and access to the central hallway stretching the depth of the house. Main floor bedrooms and bathroom were arranged to the south of the central hall, with the kitchen and dining room to the north. A second staircase in the south east bedroom linked the basement room to a third floor attic space.
Stylistically, the exterior design leaned heavily on Bavarian mountain architecture, with shutters bracketing windows, window boxes for flowers, swagged bargeboard on the eves and board and batten siding on the gable ends. Willson’s drawings even called for irregular horizontal siding, cut to appear as though the wood had been sliced from the same giant tree and installed on the main body of the house.
Willson continued to refine the design through February and March of 1941, all the while adding comments in his diary about Germany’s growing military aggression in central Europe. Perhaps his folk-Bavarian design was influenced by his ruminations on the German state of affairs?
The project went out to bid in late February, and on March 5 Willson wrote “Waiting for TB Story to Open Bids on Residence.” Two days later it was apparent that the developing war limited the availability of construction materials, and thus drove up prices, as Willson noted “Story advises wife not to build such a large house… studying as to cuts.”
Through March Willson worked on cost-saving revisions to the design. The drawings were sufficiently complete in time for TB’s Story’s authorization of contract development on April 9. Willson worked on finalizing the contracts on April 10, which he noted as “a quiet office day.” Willson also noted, “Hitler has cut Yougoslavia in two parts.” Story signed the contracts on April 12, and on Monday, April 14 contractor JD Budd filed for a sewer line connection permit and began construction of the residence.
The final drawing set, dated April 30, 1941, reveals a greatly pared down design. Reductions in the kitchen size and dining room cut square footage, while a shallower roof pitch eliminated the second floor attic space. A smaller front porch and simplification in exterior decoration also reduced cost.
As construction progressed through the summer of 1941 Willson continued to spend time managing the Story residence’s construction details. Simultaneously, he worked on Bozeman’s National Guard Armory, being built on land donated by the Storys on Mendenhall Street. Willson must have felt an incredible sense of urgency about the Armory, as his diary from this period is interspersed with notes about Germany’s rapid advance towards the Russian capital of Moscow in October 1941.
Construction completed in late fall, when Willson wrote of “signing settlement on Story House” on November 21. He would take another month to finalize the accounts, with notes regarding progress on this bookkeeping task on December 6 next to his thoughts regarding the Japanese attack on Pearl Harbor on December 7. He ends his 1941 diary by writing “today ends and starts a year which will go down in history as the entrance of the U.S. into the greatest war of world’s history. It is a terrible thing to picture and no doubt will continue for 2-3-4 years. President Roosevelt predicts it will require half our population… it will be ’44 or ’45 before we will be prepared.”
The Story’s lived in the residence until 1958. Robert and Inez Nelson purchased the property in 1960 and Mrs. Nelson lived there until 2007.
Courtney Kramer is a proud graduate of MSU’s History Department and serves as the City of Bozeman’s Historic Preservation Officer. She may be contacted at the City Planning Office, 406-582-2260 or via email at ckramer@bozeman.net. More information about Bozeman’s historic districts is available at www.preservebozeman.org. photo Gwen Dodge