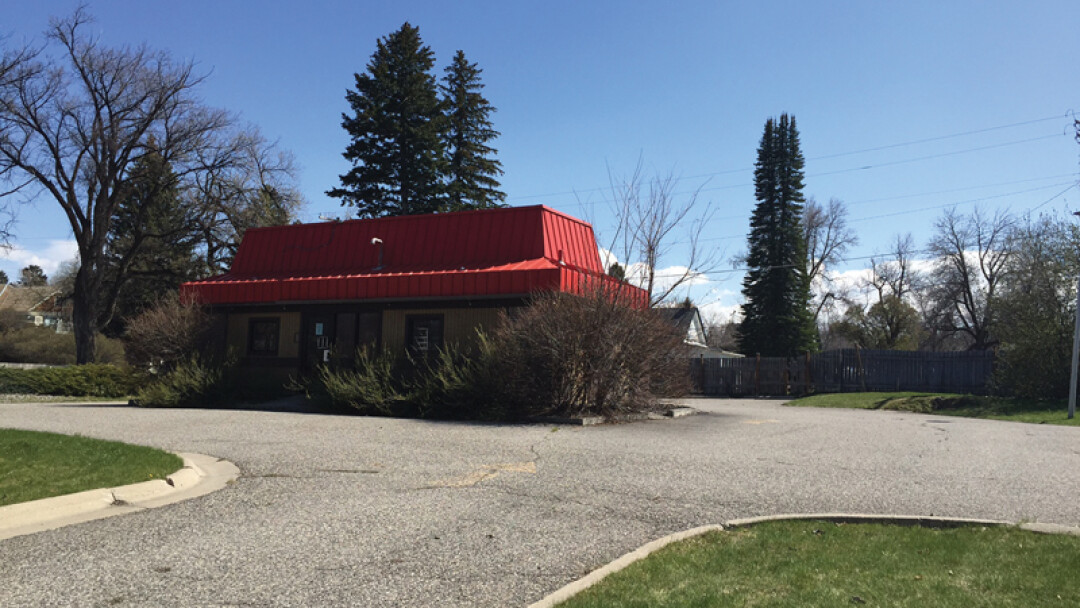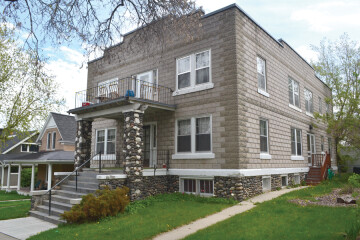Evaluating Bozeman's NCOD
The City of Bozeman is evaluating the regulatory component of our community’s historic preservation program. Established in 1991, the City’s Neighborhood Conservation Overlay District (NCOD) is a locally- adopted zoning district that prioritizes conservation of neighborhood character and preservation of historic properties. The district’s boundaries stretch from Lincoln Street to the Northern Pacific Railroad tracks and from Lindley Park to South 11th Avenue. The City seeks to understand how the NCOD affects historic preservation, density, affordability and infill development. But how was the NCOD created and what was it intended to do?
Efforts to preserve historic neighborhoods began in Bozeman in the late 1970’s with the South Willson Avenue Protective Association. “Residents realized that heavy traffic on the street plus needs to expand the central business district could erode their neighborhood,” noted the 1978 South Willson Avenue Historic District nomination to the National Register of Historic Places. Recognition of the area’s historic significance enabled community members to convince locally elected officials to protect the neighborhood character of South Willson Avenue.
In light of citizen interest in historic preservation, the City of Bozeman partnered with the Montana State Historic Preservation Office to conduct a large-scale survey to identify historic properties in 1984. Community members with a background in history, architecture or general enthusiasm volunteered to identify the community’s historic homes and business blocks. The project created about 2,200 Montana Historical and Architectural Inventory forms, which identified the structure’s date of construction, original owners, architectural style, historic significance and if the property would contribute to a potential historic district.
The City followed up on this effort in 1986 and 1987, by nominating eight historic districts and fifty individual properties to the National Register of Historic Places. The Cooper Park, Bon Ton, South Tracy/ South Black, Lindley Place, South Tracy, Main Street, North Tracy and Brewery District nominations stem from this time period, and include about 1,500 properties in private, public and institutional ownership. Zoning on these properties ranged from high to low density residential, commercial, industrial and mixed-use.
Many people are surprised to learn that listing a property on the National Register of Historic Places does not prevent future modification or demolition of the property. As the National Park Service notes, “The National Register of Historic Places is the official list of the Nation’s historic places worthy of preservation.” Our nation’s preservation framework leaves it to communities to adopt zoning ordinances through their local government that protect historic places.
Events pushed the community towards development of such a zoning ordinance in 1989, when a company purchased three homes on the 700 block of West Babcock. Built between 1921 and 1930, this block was a transitional point between the commercial and restaurant buildings that now include the Molly Brown bar (originally constructed as a grocery store), the Scoop Bar, and BagelWorks. The homes at 702, 708 and 712 West Babcock sat on land zoned B-2 “Commercial,” and were not included in the Cooper Park Historic District, which begins across the alley to the south, because the residences did not retain their original design and materials.
While the homes were not considered historic, they did continue a long-established residential character along West Babcock. On June 19, 1989, the City received an application to demolish the residences and install a modular building that served as a satellite for Pizza Hut, which would provide a location for drive-through and delivery pizza service. The City’s file does not include a record of public notice of the application. The development met the requirements of the property’s zoning and complied with all of the adopted standards of the time, so the City issued final approval of the site plan on July 7, 1989. In a nod to the neighborhood’s character, the City required Pizza Hut to relocate their driveway approach, retain the existing street trees and limit the height of a pole-style sign on the property.
“Have you noted the southwest corner of Seventh and Babcock lately?” began a letter to the editor of the Bozeman Daily Chronicle. “Two small frame houses, scaled, textured and landscaped to complement the surrounding residential neighborhood, have been bashed down and replaced by a glow-winky hulk of plastic floating on a sea of blacktop with its companion garbage dumpster. Is Babcock going to become another North Seventh?”
A subsequent newspaper article noted that, “Construction is going on from sun-up to sun-down to prepare the site for a pre-fabricated Pizza Hut building weighing 33,000 pounds. Pizza Hut officials hope to launch the satellite operation by August 10.” The article quoted the manager of the existing facility further west on Babcock, who noted that they were getting overloaded at the existing location. “We feel separating the dine-in business from the delivery business will allow us to give better service,” said the manager.
The City Commission began to discuss the business’s neighborhood compatibility in the fall of 1989. The Commission minutes from October 2, 1989, recorded “Commissioner Vant Hull submitted to the Commission a memo concerning the Pizza Hut restaurant which was recently opened at the corner of South 7th Avenue and West Babcock Street. She stated that since this is a take-out and delivery facility, she does not feel it meets the definition of a restaurant. She further suggested it is not compatible with a viable downtown area.” Mayor Bob Hawks agreed to raise the issue with the consultants working on a new Master Plan for Bozeman.
The City was in the throes of a substantial comprehensive planning effort in the late 1980’s and early 1990’s. The City adopted an interim zoning ordinance in the fall of 1989 and extended the interim ordinance twice in order to provide sufficient time for community input on the new comprehensive zoning plan. The Commission finally adopted a new zoning plan on September 3, 1991.
At the community’s behest, the 1991 zoning code included a large-scale zoning overlay titled the Neighborhood Conservation Overlay District (NCOD). The stated purpose of the NCOD is to “stimulate the restoration and rehabilitation of structures, and all other elements contributing to the character and fabric of established residential neighborhoods and commercial or industrial areas.” In many regards, the NCOD was envisioned as an incubator for future historic districts.
The City recognized the need to continue investment in structures in the area, and that not everything can be preserved. “New construction will be invited and encouraged provided primary emphasis is given to the preservation of existing buildings and further provided the design of such new space enhances and contributes to the aesthetic character and function of the property and the surrounding neighborhood or area,” said the NCOD’s Intent and Purpose.
“Contemporary design will be encouraged, provided it is in keeping with the above-stated criteria, as an acknowledged fact of the continuing developmental pattern of a dynamic, changing community.” The NCOD also stipulated issuance of a public notice when an application proposed demolition of a historic structure or development of a new dwelling unit.
In order to achieve these goals, the NCOD zoning overlay mandated design review through a Certificate of Appropriateness (COA) application for any exterior modification within the area’s geographical boundaries. Since 1991, the City’s Administrative Design Review staff has worked in conjunction with the Design Review Board to review and process COAs.
The Department of Community Development has reviewed over 2,000 COA applications since 1991. They vary from minor alterations, like replacing an exterior material, to complete redevelopment of the site through demolition and new construction. In the process, the property value in the NCOD has been stabilized and now includes some of the most expensive real estate per square foot in the state of Montana.
Curiously, however, only one new historic district nomination has been created in the NCOD since 1991, when Historic Preservation Officer B. Derek Strahn nominated the Northern Pacific Railway/ Story Mill Historic District in 1995. Not a single property inside the NCOD has been nominated to the National Register of Historic Places since 1995, despite a wealth of eligible properties.
The City of Bozeman utilizes a great deal of community resources to administer the COA process required in the NCOD. In light of the City’s changing needs to maximize use of the existing infrastructure through density, provide affordable rental and owner-occupied housing while preserving the things that define Bozeman, is continued use of the NCOD the most effective use of community resources?
In the summer of 2014, the Department of Community Development successfully applied for a $30,000 grant from the Department of Commerce’s Community Development Block Grant program for partial funding to evaluate the NCOD’s effect on historic preservation, affordability, infill and density. The City issued a Request for Proposals and subsequently hired the local office of KLJ, an engineering and land-use planning firm, to conduct the evaluation.
The evaluation began with a community meeting in April 2015. KLJ will meet with a variety of community advisory boards, including the Preservation Board, Affordable Housing Board and Inter Neighborhood Council in late April and May. A draft report is due to the City in early July, with August reserved for revisions and a final report and presentation to the City Commission in September. In a moment of high irony, the City received an inquiry from Pizza Hut to demolish the 708 West Babcock facility in April 2015. An application is pending.
A large community meeting is planned for May 21, at the Baxter Hotel Ballroom. Property owners, residents, developers, architects and builders are invited to join to discuss the future of the NCOD. More information can be found on the City’s website, at http://www.bozeman.net/Departments-(1)/Planning/Home



