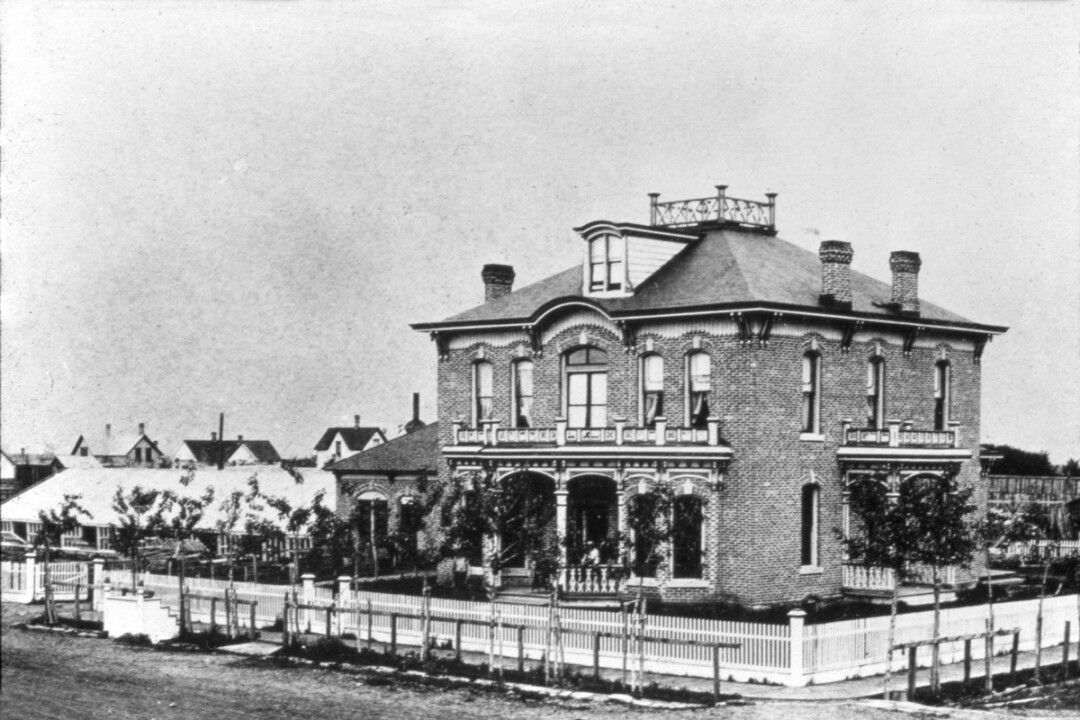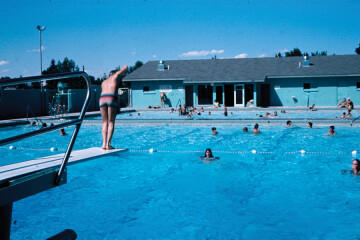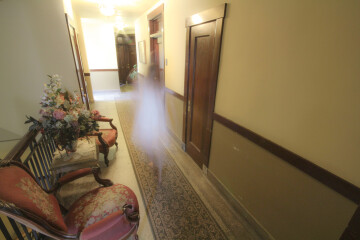Buildings That HAUNT Bozeman Construction Sites
Bozeman generally prioritizes preservation of our historic buildings. Two demolitions, however, will haunt Bozeman contractors in the next year. Workers demolishing the existing bank building on the North West corner of West Mendenhall and North Tracy may come across the foundation footings of the Tracy Mansion, demolished on the site in 1971. The same may be true for the Bozeman School District, as it looks to expand a parking lot over the unexcavated footings of the Nelson Story Mansion, demolished in 1938 to make way for what is now called Willson School on West Main and South 5th Avenue.

Built in the 1880’s by pioneer settlers, the Nelson Story and William Tracy Mansions represented Bozeman’s ascendency as a commercial center of southwest Montana after the arrival of the Northern Pacific Railway in 1883. Architectural historian John DeHaas placed the Tracy Mansion in context by writing, “The house is an example of the characteristic leap from log cabins and small frame houses to mansions that marked the transition of early frontier towns to stable communities.”
At the age of 26, William H. Tracy joined John Bozeman, Wiliam Beall and Daniel Rouse to found Bozeman City in 1864. They selected a location where Bozeman’s Trail entered the upper Gallatin Valley and crossed what we now call Bozeman Creek. Like his partners, Tracy pre-empted a land claim of 160 acres to the west of the Bozeman original town site. Tracy married Sarah Bessey Tracy in 1869 and developed business interests in farming, real estate, freighting and a mercantile operation. In 1882, Tracy established a brick kiln which produced 350,000 bricks in 1882 and one million bricks in 1883.
In 1882, Tracy hired another early pioneer, W.H. Babcock, to construct a new brick residence on part of his newly platted Tracy’s Addition on the north west corner of North Tracy Avenue and West Mendenhall Street. Babcock acted as both architect and builder and used bricks from Tracy’s own brickyard, thus making the building both a home and an advertisement for Tracy’s business interests.
Babcock designed the two-and-one-half-story residence with a square footprint and interior rooms arranged around a central hallway and staircase. Located to the right of the front door, the parlor and dining room faced south and east. Situated to the left of the front door, a less formal living room faced south and east, with a bedroom further down the hallway on the left. The main floor terminated in a kitchen at the north of the building. The upstairs bedrooms were arranged in a similar layout, with an indoor bathroom on the second floor at the north west corner. The residence sat on a full basement.

The residence’s exterior brick façade included sandstone windowsills, arched one-over-one windows with keystones in the window arches and substantial brick porches protecting the entrances to the home. Finished in the Italian Renaissance style, the heavy cornice line and integrated gutter supported by brackets would have given pedestrians the impression of a very impressive residence.
On December 14, 1882, the Avant-Courier, a local newspaper, reported: “William H. Tracy last week moved into his new residence on the corner of Tracy and Mendenhall Streets. The residence is one of the finest in Montana and very substantially built. Mr. Tracy is to be complimented for his enterprise in erecting so handsome a structure. No better residence has been built in Montana.”
The 1884 Sanborn Fire Insurance Map recorded the brick building, and included a large hot house made of glass sitting to the west of the dwelling. In 1885, the newspaper reported the addition of a “handsome observatory” on the third floor of the Tracy residence. Both of these structures appear in a photograph of the Tracy Mansion taken between 1885 and 1889.
Nelson Story’s apocryphal impact on the development of Bozeman is legendary. After extracting over $20,000 in gold dust from Alder Gulch, Story moved his wife Ellen and freighting and mercantile interests to Bozeman in 1866 and prospered by supplying the local Army forts and Indian agencies with dry goods and beef. He developed a significant horse and cattle ranching business in the Paradise Valley and founded a bank. In 1882, Story had constructed Story Mill to the northeast of Bozeman and used his impressive financial resources to build and build over five miles of ditches and canals to move water to power the flour mill.
Perhaps inspired by the Tracy Mansion, or envious, Nelson Story commissioned his own mansion in January 1885. Located in the middle of Story’s Addition to Bozeman, the building site sat on the south west corner of West Main Street and South 5th Avenue. “Nelson Story is having stone delivered on the ground, preparatory to the erection of a $50,000 residence in the city in the coming summer,” noted the Bozeman Weekly Chronicle in January 1885. Digging for the foundation began in April 1885, with the expectation that the house be ready for occupancy by December.
In actuality, it took three and a half years to complete the Nelson and Ellen Story Mansion. In February 1886, Story hired St. Paul architect Edgar Hodgson, who was just finishing construction of the Lewis and Clark County Courthouse in Helena, to design the structure, now estimated at $60,000. By April 1886, the estimate was up to $100,000, which included the cost of the waterworks.
Constructed in the years before the development of a municipal water system in 1888, the Story waterworks provided water to the Nelson Story Mansion from what is now called the Duck Pond to the east of South 11th Avenue, on the Montana State University campus. It’s unclear when Story acquired the spring, but by June 1886 contractors were busy laying out 37,000 pounds of iron piping to run water downhill from the spring to the West Main Street building site. A year later, the Bozeman Weekly Chronicle reported, “Nelson Story at considerable expense has the finest water works plant in the city. Pipes are laid from a spring near town and water can be thrown completely over his present residence.”
Story replaced Hodgson with architect Byron Vreeland, who later designed the St. James Episcopal Church and the Hotel Bozeman, in the spring of 1887. A newspaper reporter accompanied Vreeland on a tour of the construction site in April 1887 and needed 1,150 words to extensively describe the mansion and relationship between Story and Vreeland.
“No architect was employed until Mr. Story had completed the foundations; when all his ideas were embodied in the plan as carried out to completion; and all ideas when submitted to him had to bear the test of his original conception, comprising embellishment to detail, so that the building when completed will embody all the practical points artistically of modern architecture, combined with Mr. Story’s practical aims.”
Massive stone foundation walls provided a full basement under the house, with room for a boiler room, laundry, drying room, fuel rooms and vegetable and general story rooms. The two-and-one-half stories above ground were built of local brick, likely from Tracy’s brickyard, set to a standard of 20 inches thick for exterior walls and 12-inches thick for interior walls. Story brought stonecutters from St. Paul to finish the native sandstone and imported granite found on the exterior.
Descriptions of the building’s colorful materials embellish the black and white photographs we have of the residence, “The bases, pedestals and caps of columns are of Kasota sandstone, shafts of Sioux Falls red granite, polished. The panels of the arch covering the outer entrance to open vestibule, are of blue granite, caved figures en relief surrounding the face of the arch of the outer entrance, which is reached by a broad flight of stone steps flanked by buttresses of the same material.”
The main floor included a double parlor, dining room, library, bedroom, bathroom and pantries and a kitchen at the rear of the building. Interior finishes included intricate woodwork in cherry, black walnut, quarter sawn oak, and black walnut. The fireplace mantles, designed by Vreeland, were manufactured by Corleis, Chapmen and Drake of St. Paul, and won first prize at the Minnesota State Fair. Bedrooms on the second floor included attached sitting rooms and bathrooms. “Mr. Story will provide the necessary material and will heat his residence by steam, introducing hot and cold water with all necessary pipes, baths, bowls, etc., to fully equip his house…” noted the Chronicle’s reporter.
Of the two impressive homes, the Nelson Story Mansion was the first to go. Ellen Story died in 1924 and Nelson Story in 1926. In 1935, the Story family sold the property to the School District in order to facilitate the construction of Willson School. Despite an initial commitment to preserve the Story Mansion, the School District ultimately had the building dismantled under the guise of allowing daylight to reach the windows of the new science department. The nascent movement to turn the building into a local museum was defeated and the building was dismantled for scrap materials in the spring of 1938, a scant 50 years after completion of construction.
The Tracy Mansion survived longer. W.H. Tracy died in 1908 and his widow lived in the residence until her death in 1916; the home remained in family ownership until the 1980’s. Despite listing on the National Register of Historic Places, the residence was demolished in 1971 to enable construction of a new bank building on the site. That bank will be demolished this fall.




