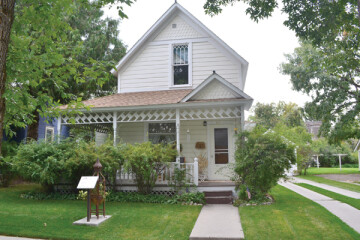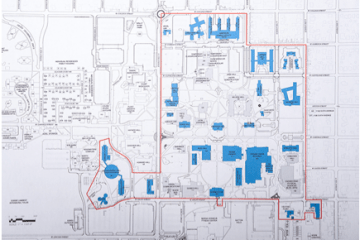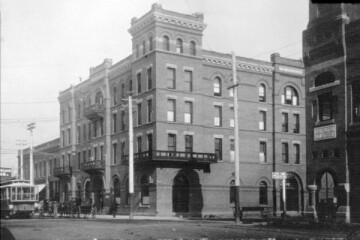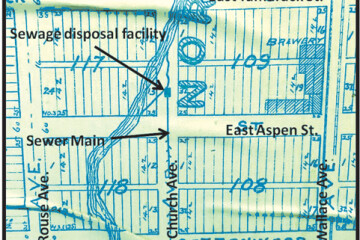Cooper Park part 2
The Cooper Park Historic District is a tangible reminder of Bozeman’s amazing transformation between 1883 and 1945. Residential construction in the district spans three phases of the community’s history and the homes showcase almost every architectural style popular during the 50 year period. Part I of the Cooper Park Historic District Spotlight, published in the October Bozeman Magazine, presented the neighborhood’s history and architecture from its platting in 1883 through the 1920’s. Part II describes residential construction in the neighborhood during the economically turbulent years between 1930 and 1945.
Bozeman’s economy thrived in the 1920’s. Increased enrollment at Montana State College brought new students, professors and staff to the community. Hundreds of people secured work in the growing seed pea canneries, which were located along the railroad tracks north and east of the city center. A post-World War I slump in agricultural commodity prices, which was exacerbated by a drought which effectively began the Dust Bowl, caused Montana’s agricultural-based economy to stagnate after 1920. The irrigation ditches criss-crossing the Gallatin Valley allowed area farmers to water fields as needed, keeping Gallatin Valley farms profitable. All of these factors lead to continued residential construction in the Cooper Park neighborhood.
As discussed in Part I of this article, the Craftsman Bungalow style dominated residential construction in this area in the 1910’s and 1920’s. Over 40 percent of all residences in the Cooper Park Historic District were built in the Craftsman style. In the mid 1920’s, however, builders followed the national trend and began constructing modest residences in a variety of eclectic, or “Picturesque” styles which mimicked English, French, Mediterranean and Spanish period houses. Architectural historian Virginia Savage McAlester notes that the style was likely, “encouraged by the two million American soldiers returning from Europe, where they had observed original historic homes first hand. The homes built… strived to present exteriors with relatively ‘correct’ architectural detail.”
Some of the earliest Picturesque style residences were built in the area around 1930. The residence at 609 South 6th Avenue is a “Cape Cod” Colonial Revival. While preceding Colonial Revival style residences were built of two stories, McAlester describes the more modest “Cape Cod” as “a single story residences, side gable roof patterned after early wooden folk houses of eastern Massachusetts, usually with the addition of Georgian- or Federal-inspired doorways.” The residence at 609 South 6th Avenue is a Cape Cod, built in 1925.
The Tudor Revival style became especially popular, eventually accounting for probably about 25 percent of residential construction between 1925 and 1940. Tudor Revival style homes are characterized by their steeply pitched roofs, dominant front-facing gables and narrow windows, usually in multiple groups, with multi-pane glazing. Where Craftsman and even Colonial Revival style residences incorporated a front porch, Tudor Style homes welcomed visitors through a front stoop leading to a front door with a round or Tudor arch.
The asymmetrical exterior styling of Tudor homes “offered architects great versatility in floor planning,” notes McAlester. “The house could rule the design rather than its being dictated by symmetry. This freedom allowed rooms to be oriented in any direction and windows to be placed where needed.” 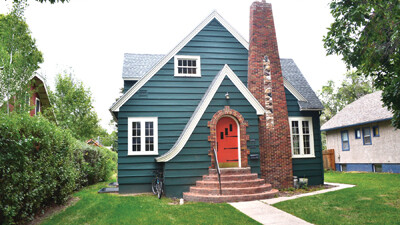
The residence at 706 South 6th, which was built in 1938, is a good example of the Tudor Revival style. The 1986 Montana Historical and Architectural Inventory for the property notes that the house is “One of the several houses in the district built in the 1930’s on a site for which a sewer permit was signed by real estate investor George P. Dier in 1919… the house is a fine example of a simple, pre-WWII Tudor Revival Cottage. The entry vestibule is similar to several houses of this period associated with Dier.”
Telephone directories of the time period indicate that the house may have been initially occupied for one or two years by Bessie Laramie, a stenographer. By 1940, the house was the residence of three people: Glenn H. Craig and Ellsworth B. Hastings, both assistant professors at Montana State College, and Horace E. Bixby, a manager of the Gas Co-Op Association.” Beginning in the 1890’s, investors built residences in the Cooper Park neighborhood as rental properties. A number of these structures were further divided into multiple dwelling units in the 1930’s and the Tudor Revival style house at 706 South 6th Avenue remains as a multi-unit rental. 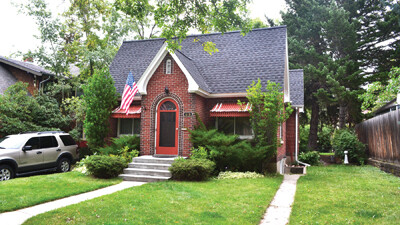
Tudor Revival shares many stylistic features with the Norman Cottages designed in the French Eclectic style during this period. Noman cottages, like the one at 624 South 7th Avenue, include tall, steeply pitched roofs, usually without a dominant front-facing gable, usually with brick, stone or stucco wall cladding. McAlester notes that the improved techniques for adding a thin veneer of brick or stone to any exterior made “masonry” homes more affordable during this time period.
Builders like Lou Sievert continued to build Craftsman Bungalow style residences all over Bozeman through the 1930’s. Sievert tried to keep the homes affordable during the Great Depression by simplifying the design and exterior fenestration as much as possible. The structure became a square box with a front-gable roof. Battered columns were replaced with simple square pillars. Decorative knee brackets were left off of the eaves. Sievert built simplified Bungalows all over town, eventually building over 50 such structures spread across all of Bozeman’s residential historic districts. The residences at 712 and 714 South 7th Avenue are good examples of Sievert’s work. 
The effects of the 1929 Stock Market Crash and subsequent Great Depression were felt in Bozeman. Though the economy stagnated, enrollment at Montana State College increased as students sought to improve their chances of finding employment. Municipal improvement projects, partially funded by President Franklin Roosevelt’s New Deal, drew people to Bozeman who sought construction jobs building the Gallatin County Courthouse (1935), the Gallatin County High School (now named Willson School, 1937), the Atchison Quadrangle Dormitories (1937) and the Student Union on the MSdC campus, the dam on Middle Creek (which created Hyalite Reservoir, started 1939) and the National Guard Armory (1941).
The 1883 Park Addition Plat included fine home sites oriented to face Cooper Park. Residences built on these parcels spanned five decades of construction in the district and included examples of Queen Anne, Colonial Revival and Craftsman Bungalows. Final development of these sites occurred in the early 1930’s, with construction of houses along West Story Street on the south side of the park. The size and scale of these homes was a departure from the modest bungalows built by Lou Sievert at the time.
The precedent for construction on the south side of the park was set In 1914, the Purdum family commissioned Bozeman architect Fred Willson to design a large two story Craftsman Bungalow at 602 West Story Street. Born and raised in Bozeman, and educated at MSC, Columbia University and the Ecole Des Beau Arts in Paris, Willson returned to his hometown in 1910 and established a prolific career that ended with his death in 1957.
In 1932, John P. Fabrick commissioned Willson to design a residence at 612 West Story Street. The 1986 Montana Property Record Form for the property describes the two-story Colonial Revival style Fabrick residence as “one of three pretentious houses (relative to the district) designed by Willson which line the south side of Cooper Park.” Fabrick, a general manager of the North American Mortgage Company, lived in the residence through 1947.
Willson also designed the residence next door, at 616 West Story, in 1932. Bozeman businessman James R. Chambers, who took over ownership and management of the Chambers-Fisher department store in 1910, commissioned the residence in the French Chateauesque style. The house is comparable in design and date of construction to the Graff House, another Willson-designed house at 504 West Cleveland St., and incorporates a steep roof with dormers.
The last new residential construction occurred in the district in the years after World War II. These homes, built in the International, Minimal Traditional and Ranch styles, were not old enough to be considered historic when the district was listed in 1986. They are, however, of a size and scale similar to the Queen Anne, Bungalow and Picturesque Revival style residences built between 1885 and 1945. As a result they do contribute to the setting, pattern and rhythm of residential development which characterize the Cooper Park Historic District.

