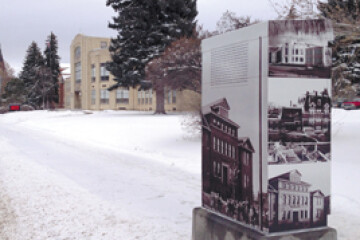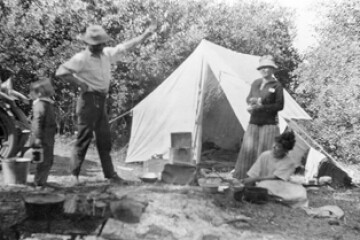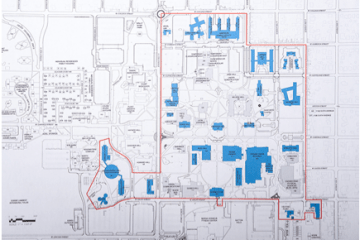Historic Whittier School
Hawthorne, Longfellow and Irving Schools are historic neighborhood elementary schools beloved by community members. Whittier School, on North 5th Avenue, is now old enough and conveys sufficient architectural distinction to be considered Bozeman’s fourth historic elementary school.
Bozeman took advantage of Depression-era Public Works Administration funding to construct new schools. The former East Side school, located on North Rouse Avenue, was demolished and replaced with Hawthorne School. Designed by local architect Fred Willson, the design for the two-story elementary school reflected the Streamline Art Deco style. Large windows, horizontal lines and rounded corners gave the building a sense of horizontal movement. The School District also demolished and replaced Longfellow School, on South Tracy Avenue, and constructed Irving School, on South 8th Avenue, with only small modifications to Willson’s design.
The three PWA elementary schools served the community until the early 1950’s, when administrators recognized that facilities would be unable to accommodate the looming increase in student enrollment caused by the baby boom following World War II. In the fall of 1950, School Superintendent Shivley began working with the School Board and the community to assess the situation and pass a bond funding construction of a new elementary school.
Shivley used census data to convey the need for a new elementary school Parent-Teacher Association on January 16, 1951. Bozeman schools added 32 students per year, every year for the previous decade, Shivley noted. He went on to claim that, “Bozeman’s population increase between 1940 and 1950 was like moving Belgrade, Manhattan, Three Forks, Gallatin Gateway and West Yellowstone all to Bozeman.”
The post-WWII baby boom peaked in 1947, when 601 live births were recorded in Gallatin County. Though the number of live births slowly tapered from this high point, these children enrolled in elementary schools beginning in the fall of 1953, straining facilities for the next decade. In discussing the national trend of constructing schools during this era, historian Diana Painter noted that “Enrollment in elementary and secondary schools rose from 25.1 million in 1949-50 to 35.1 million in 1959-60.”
The School District selected property in the North West corner of Bozeman, between North 5th and North 6th Avenues, as the site of the new elementary school. The City of Bozeman cooperated by abandoning the Short Street Right-of-Way, which enabled a continuous two block building site. School officials later explained the site’s selection by pointing out that, “The new building would give the city a school in each corner of town,” and would also “eliminate the hazardous situation caused by children having to cross Mendenhall and Main streets on their way to the Emerson school. With the northwest corner of Bozeman building up very rapidly, the proposed school will be ideal for present and future needs,” school officials added.
Residential construction north of west Beall Street and West of North 3rd Avenue boomed between 1945 and 1970. Sanborn Fire Insurance Maps of the era reveal that North 3rd Avenue, between West Beall and East Peach Streets, was essentially the edge of town in 1943. By 1957, homes built in the popular Minimal Traditional and later Ranch styles lined North 3rd, North 4th, and North 5th Avenues.
Minimal Traditional style homes were popular in postwar Bozeman. The style “often included a prominent front-facing gabled wing or ell and a large chimney. But the designs were generally smaller in scale than Tudor houses, with a lower pitch to the roof, closely cropped eaves, and minimal detailing.”
The Ranch style reflected the expanded role of automobiles in post-War America. The Ranch style made the garage an integral part of the residence and linked it directly to the street by a front driveway. One-story in height, with asymmetrical design and a low pitched roof with medium to deep eaves, the Ranch style often included large picture windows in the Living Room.
With support from the PTA, the Trustees placed a vote to bond $395,000 towards the construction and equipment of a new ten-room elementary school on the April 7, 1951 ballot.
Elementary school design evolved in the post-war era, with design choices based on experiments taken in the 1930’s and 1940’s to evaluate the creation of an environment conducive to education. Bozeman’s PWA schools anticipated some of the innovations in school design. They were located within walking distance to dense populations of elementary school age children and the large classroom windows admitted copious amounts of natural light; both design priorities were continued in the post-WWII era. 
Post-WWII schools, however, adopted Modern aesthetics and considerations, including the “finger plan,” which anticipated and made easy future classroom expansion. This floor plan called for main corridor, or “spine,” running one direction, with “fingers,” or wings of classrooms off of the main corridor, running perpendicular to the spine. New classrooms could be added by extending a finger wing, or by extending the spine. Montana architects adapted the California style, which called for classroom doors opening directly onto open-air courtyards, by enclosing the corridors to create interior hallways. This floor plan is evident at Whittier School, as well as the 1957 components of Bozeman Senior High School.
Post-war Modern design emphasized indirect natural light, which affected the roof design for Whittier School. Where older schools included tall ceilings, Modern buildings included lower ceiling heights underneath flat or very low-pitched roof forms. To combat the glare from sunlight streaming in windows, Modern Schools had clerestory windows above the center of the classroom, which captured natural light and filtered it down in a manner less harsh than direct lighting.
The school district hired local architect Oswald J. Berg to utilize these new school planning principals in designing a new elementary school in Bozeman. Hiring Berg was a departure for the Bozeman School District. Fred Willson dominated school design in Bozeman, beginning with the 1913 addition to the Gallatin County High School, the 1916 Emerson School, the three PWA elementary schools of the 1930’s and the 1936 Gallatin County High School, later renamed in Willson’s honor.
Born in Lewistown and educated at Washington State College, Berg returned to Bozeman in 1949 after working for the government in Washington D.C. during WWII. Berg was also a licensed engineer and would go on to design buildings on the MSU-Bozeman and MSU-Havre campuses, along with a number of private residences and commercial buildings. Berg may have attended a symposium at MSU-Bozeman in 1949 which included a lecture about modern school design by architect Richard Neutra.
Berg prepared a model of the new school by early March, 1951. Shivley showed “Modern School Design and Why,” a movie on school construction by Wallace O. Forsgren before pointing out modern features have been incorporated into the sketches of the proposed school in School Board meeting in mid-March 1951. Superintendent Shivley, often accompanied by Berg, spent March and the first week of April rallying community participation in the election. State law required that 40 percent of registered voters cast ballots in the election, of which a simple majority was needed to pass the bond.
In a speech before the Rotary Club on April 4, 1951, Shivley used statistics to lobby for passage of the bond. He noted that the school would provide space for approximately 300 students, and that the City’s population had increased by 3,000 people since the PWA schools were built in the 1930’s. Shivley warned “if this building program is not approved, in two years the local school system could not absorb be increased enrollments indicated by the latest census of pre-school children.” Shivley listed three alternatives which he said would decrease the amount and kind of educational facilities now provided. The community could “discontinue the kindergartens now in operation in order to use the space for the larger number of children expected in grades one to eight, since these children must be provided with facilities first, under state law.” Or, they could refuse to admit rural children to Bozeman elementary schools or “initiate a program of morning and afternoon sessions where half of a grade would go to school in the morning and another half in the afternoon.”
To spur public participation in the Saturday, April 7, 1951 election, the Junior Chamber of Commerce sponsored free babysitters and transportation to the polls at Emerson Junior High School. The bond met with resounding success. The next day, the Bozeman Daily Chronicle reported that, “Bozeman will have a new north side elementary school building as a result of yesterday’s $395,000 bond election. Local voters supported the school bond authorization 1,470 to 167 and authorized construction of the new school 1,579 to 169.”
Construction of Whittier School began in the fall of 1951, and the facility was completed in time to open for school in the fall of 1952. The school’s completion could not have come at a better time, as the number of residents in the City grew 65 percent between 1950 and 1970, from 11,325 to 18,670.






